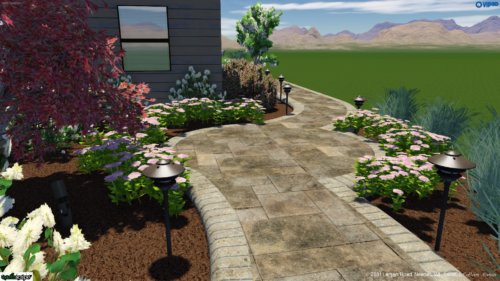Visualize your backyard with our 3D designs…
Patios
When looking for a hardscape company in Neenah, Appleton or the Fox Cities area, remember the differences between landscape companies comes down to the details. Earthscape prides itself in doing the best job for all hardscape installations; that means doing it right. We know creating hardscapes correctly comes down to knowing the soil types and conditions the patio, retaining wall and landscape steps will endure. When a home’s foundation is poured, there is a two foot gap between untouched soil and the concrete wall, this area takes decades to completely settle. At Earthscape, we pride ourselves on creating a foundation for your hardscape that will ensure minimal sinking and settling.
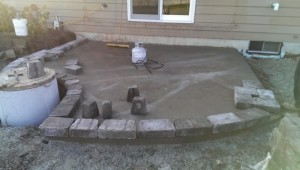
There are several ways to ensure that as soil around your home settles, your patio does not sink and settle too. The most common way to create a stable foundation is to dig out all the backfilled dirt from the foundation, and put compacted stone in its place. This works great to ensure your patio or steps do not sink. The best option to make a paver patio last, especially for new construction, is to pour a concrete slab under the entire patio; this slab usually includes a landing and one step coming down from the house. Many of our hardscape repair jobs from other contractors are due to sunken steps next to a house that have needed to be fixed.
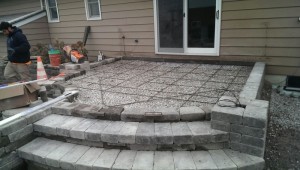 After the concrete slab is poured, we put sand on top of it and use long straight ‘strike-offs’ to get the sand perfectly straight with good pitch as the concrete can never be finished perfectly. The sand also acts as a way for water to get out from under the pavers and creates a good cushion. Drainage for patios is important to its lifespan. A well drained patio that doesn’t allow water to sit on the surface and allows water to drain underneath significantly increases the lifetime of the paver patio.
After the concrete slab is poured, we put sand on top of it and use long straight ‘strike-offs’ to get the sand perfectly straight with good pitch as the concrete can never be finished perfectly. The sand also acts as a way for water to get out from under the pavers and creates a good cushion. Drainage for patios is important to its lifespan. A well drained patio that doesn’t allow water to sit on the surface and allows water to drain underneath significantly increases the lifetime of the paver patio.
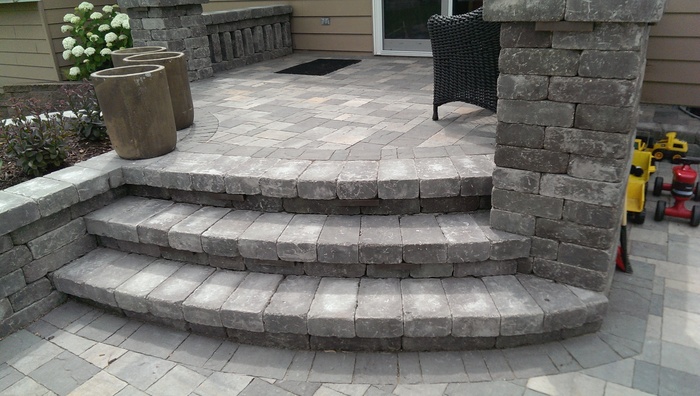
Retaining Walls
Retaining walls are a beautiful addition to a home. We do a lot of Natural stone retaining walls and a few concrete block style retaining walls that allow for crisp clean lines or an old world look. From block retaining walls to rock and boulder walls, we look forward to enhancing the look of your home with a retaining wall. Seat walls are a good example of a functional wall that makes the space feel private and as the name states, you can sit on it. Rock or boulder retaining walls hold back the ground and give a more natural look.
One of the biggest problems with retaining walls is an unsteady foundation. At Earthscape, we have found retaining walls on the sides of homes need fixing within years of being installed when done incorrectly.
 For retaining walls, our crew will dig out the backfilled dirt next to the foundation and replace with crushed gravel. The best part about the Natural stone ledge rock is that water can easily pass down the back of the wall through clear stone (stone that drains very well) and out the bottom gaps that are ‘natural’ to the look. When water builds up behind retaining walls, it is only a matter of time until the wall starts to fall over.
For retaining walls, our crew will dig out the backfilled dirt next to the foundation and replace with crushed gravel. The best part about the Natural stone ledge rock is that water can easily pass down the back of the wall through clear stone (stone that drains very well) and out the bottom gaps that are ‘natural’ to the look. When water builds up behind retaining walls, it is only a matter of time until the wall starts to fall over.
In Wisconsin, retaining walls can move and shift with the sub zero winters we have. We have two proven methods for the base of seat wall; our first method is to create the base 12 inches past the outside of the block, this eliminates the tipping of the wall as it settles over the edge of the compacted base stone. The second method is to pour a concrete footing under the wall and tapping the blocks level on the concrete like a mason would build. This footing isn’t 4′ deep like a mason would have, 4″ is plenty stable to hold up a 2-3′ seat wall.
Steps
Anytime there is a slope, especially next to the house, it is nice to have steps to walk up and down. At Earthscape, our crew installs landscape steps to improve the ease of going in and out of your house, or from higher to lower elevation in a yard. Steps are usually made from some type of concrete block that is cut and glued in place on top of the patio. Steps come in all shapes and sizes – semicircle steps, rectangle steps, corner steps, and other creative shapes. Rectangle steps are much less expensive because with curved steps each concrete block needs to be marked twice and cut twice to get everything to fit together on the perimeter without jagged edges.
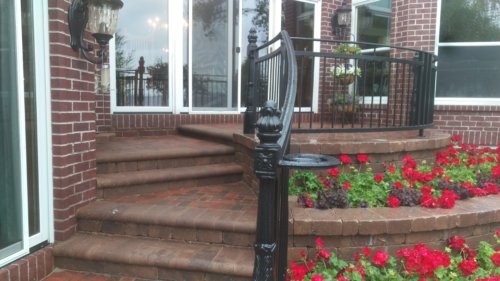 Steps are an important part of transition from your home to patio or any change of grade. Most patios need to be built 14-16″ under the finished height of your flooring; this allows for the subfloor and joist run under the floor that rests on the concrete foundation. There is usually siding that goes down to the bottom of the wood and a strip of ‘ground breaker’ about a foot high, this is used to shed water down away from the homes wood structure onto the concrete foundation. This ‘ground breaker’ is where the patio meets the home and allows for the slope of the patio to run away from the foundation. The patio needs to be as high as possible next to the foundation and slope away from the house.
Steps are an important part of transition from your home to patio or any change of grade. Most patios need to be built 14-16″ under the finished height of your flooring; this allows for the subfloor and joist run under the floor that rests on the concrete foundation. There is usually siding that goes down to the bottom of the wood and a strip of ‘ground breaker’ about a foot high, this is used to shed water down away from the homes wood structure onto the concrete foundation. This ‘ground breaker’ is where the patio meets the home and allows for the slope of the patio to run away from the foundation. The patio needs to be as high as possible next to the foundation and slope away from the house.
The top of the steps is referred to as a ‘landing’ where the patio material can be placed on top to tie everything together. Most steps we do now have the bullnose curve on the runner to make it look more finished and reduce the height of the steps to 7″ instead of 8″.
When creating large landing/patio areas that are raised off the ground level, its always best to pour a footing under the wall holding everything up and under the steps. We pour concrete under the entire ‘step pad’ and build up the steps by burying block under the finished steps to create a solid foundation that will not sink. We use the same rock used for retaining wall for our natural stone steps.
When you are looking for a hardscape landscaper in Neenah, Appleton or anywhere in the Fox Valley, contact Earthscape. We take pride in our work, and getting your hardscape done right the first time.
